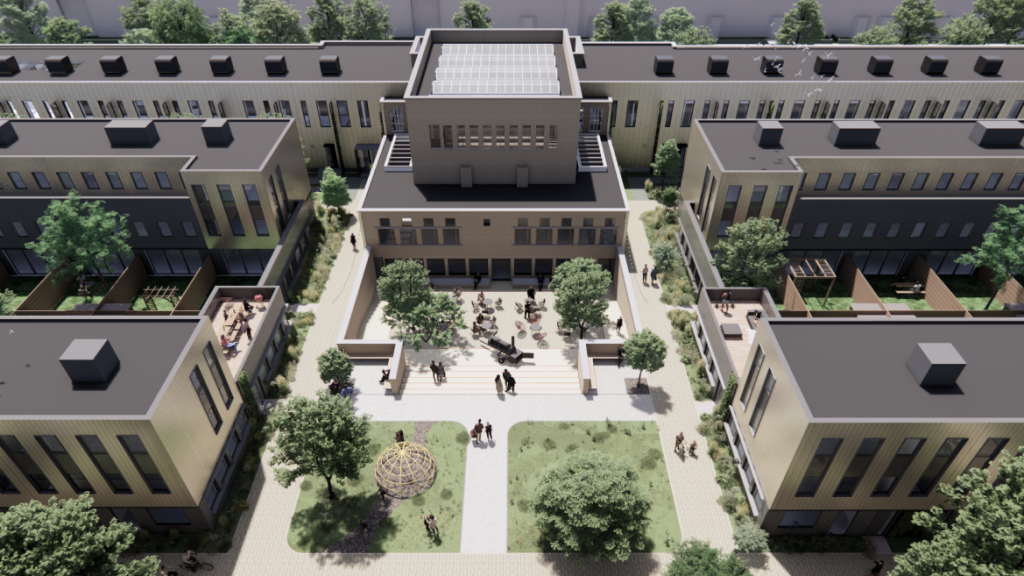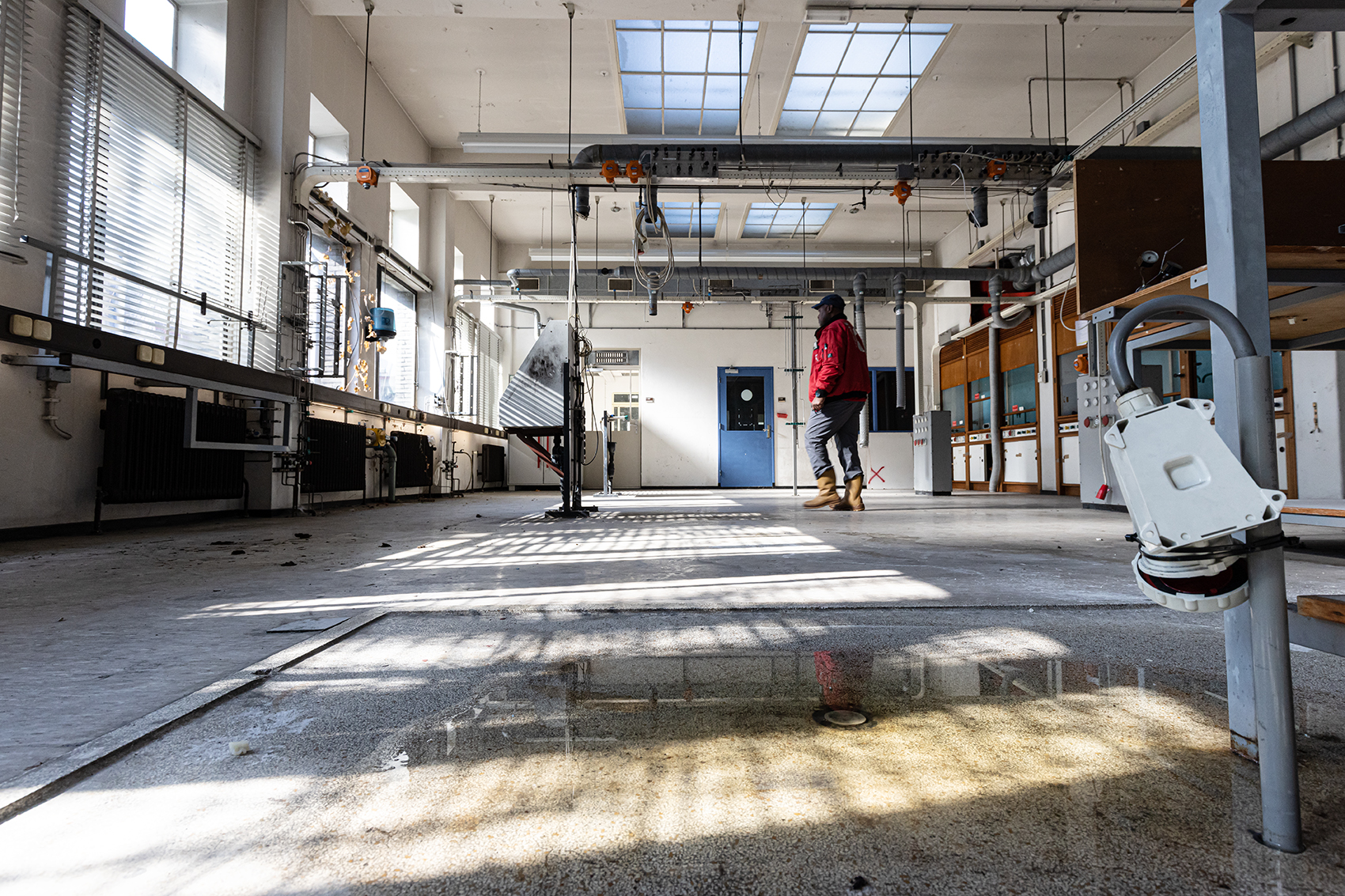
A location with a rich history
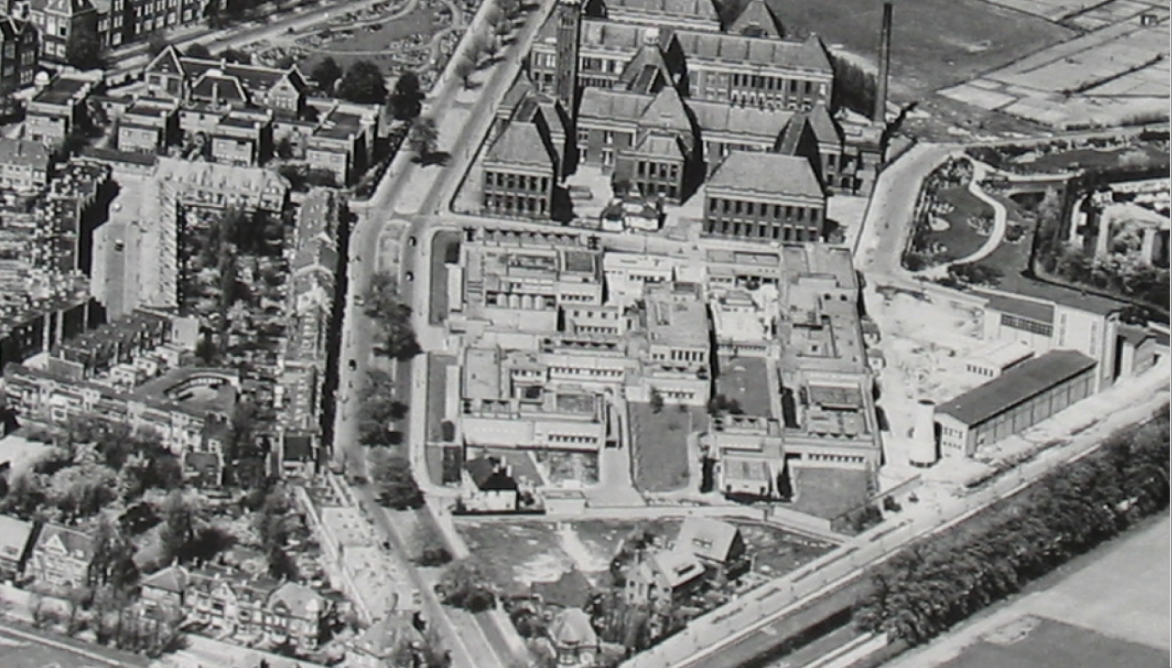
A location with a rich history
The Chemistry Faculty faced a shortage of space back in 1917. This prompted the building of a large new building at Julianalaan 134, currently the Engineering Faculty. Building came to a halt in 1923 due to financial problems in the wake of the First World War. A decision was taken before the Second World War to erect a building at Julianalaan 136. This building opened in 1946 and comprised three lecture halls and thirteen laboratories. Gele Scheikunde saw the light of day. It was extended by two storeys in 1949 to house offices. Since the building had no longer been used for education purposes for more than 70 years, Delft University of Technology decided to offer it for redevelopment in 2018. A new future beckoned.
New future
Amvest and KondorWessels Vastgoed bought the complex in 2020. They recognised its potential thanks to its exceptional location, rich history and distinctive architecture, as well as the potential to transform the area into a lively, green and safe neighbourhood. In close cooperation with cepezed architects, Barcode Architects and landscape architect, Karres and Brands, a plan was developed that does justice to its rich history and introduces new functions. And this is what will make this spot ready for the future.
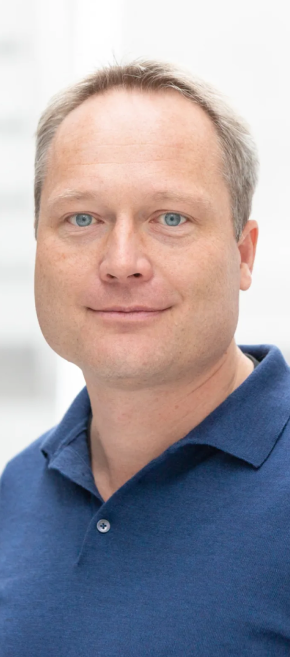
“Gele Scheikunde is a building that is characteristic of its time and that has many beautiful details”
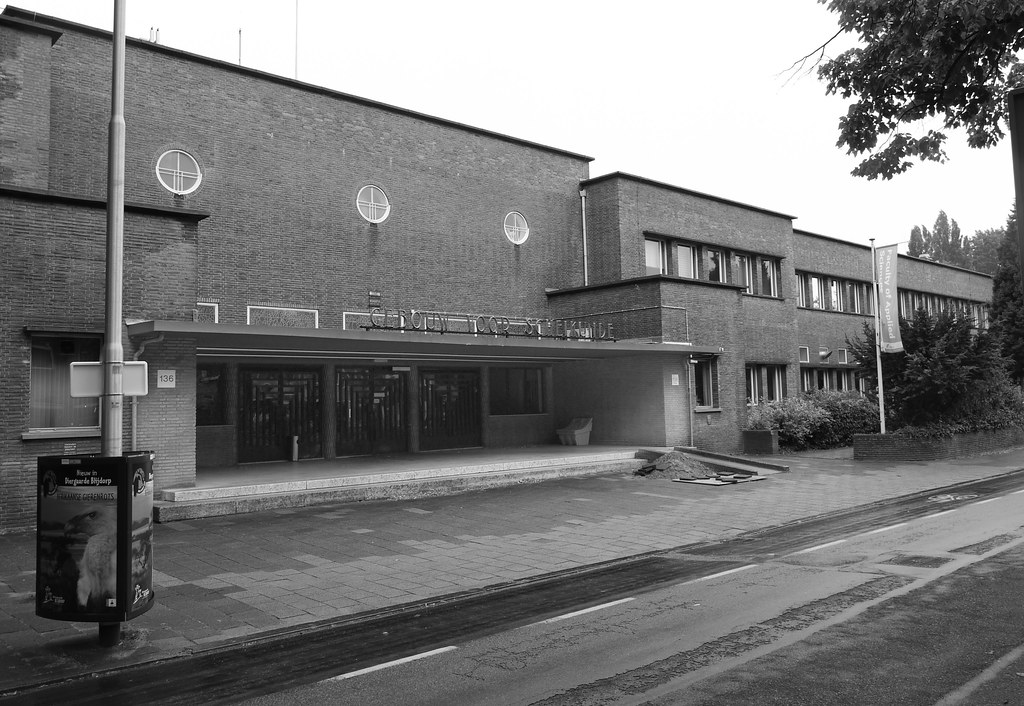
What is the origin of the name?
The masonry is now a bit faded, but back in the day it was yellow. That is where the Gele Scheikunde building got its name from because ‘geel’ is the Dutch word for ‘yellow’.
Respect for the past
The former faculty complex gives Gele Scheikunde its own distinctive character, with a rich history and exceptional architecture. This unique character will be preserved for the future. After undergoing a thorough renovation and conversion, the Gele Scheikunde complex will be offering 22 residential properties. The rear façade will be contemporary in style. This creates a link to the new-build houses in the inside area. The auditorium will become a meeting spot, with lively cafés and restaurants, bordering on the neighbourhood square. Another characteristic element, the Kramer Tower and the adjacent gatehouse, will also be preserved and connected to the new building complex on Michiel de Ruyterweg.






